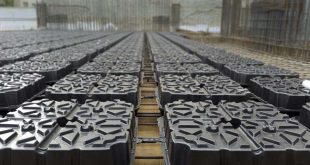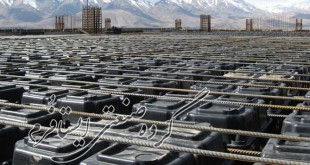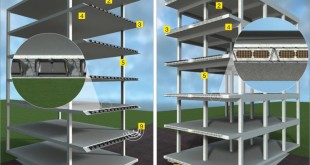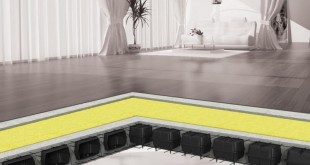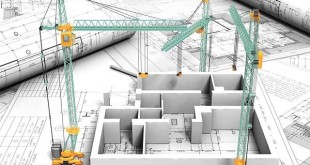What is the disappointment between the hollow slabs (uboot) and the ordinary hollow slabs? A: The typical hollow slab that has been used for a long time in the building industry is composed of a number of orthogonal planes, with a concrete slab layer. This combination will create T-shaped beams ...
Read More »new uboot perforated molding design
New Perforated Uboot Design The Istaform Industrial Group has come up with the latest knowledge in construction technology and has decided to modify its uboot templates. The last type and most complete type of punched blocks is the problem that solved the problems of single and double uboot, such as ...
Read More »u-boot slabs technical points
1. The uboot molds should be arranged in accordance with the operational drawings on the roof. The distance between the first and last form of the uboot in each row and the column with the edge of the beam or beam shall be controlled to conform to the execution plans. ...
Read More »U-Boot Concept
Today, the concrete flat slabs with conventional reinforcement can be used in large openings. New changes made in the design codes and take advantage of new technology reduces the weight of the slab and administrative costs. Some of the progress made in the field of technology and reinforced concrete flat ...
Read More »Roof Types
1. The barrel vault ceiling: However, this type of roof is outdated criteria and byelaw are approved Nyst.sqf barrel vault made easily and at a low cost Myshvd.ama due to high weight and poor performance during the earthquake, the roof is not reliable. 2-roof crossbars: This type of roof is ...
Read More »Why should not use polystyrene in building?
Although EPS due to low cost and ease of implementation is widely used in the construction industry, but its use has many weaknesses and problems caused by the scientific community – has been dealt industries. Reference signifiers of style, government guidelines dated 16.02.2007 joined Italy D.5.1 states: “In cases where ...
Read More »Concrete Cracks
1) meeting of hospitalized unstable ground 2) failure by the 3) Run the form of poor quality and bad 4) lack of adequate fittings or improper location 5) Rust on steel rebar 6) concrete with high slump 7) Vibration inadequate or incorrect handling 8) non-curing 9) Change the volume of ...
Read More »U-Boot Advantages
cost reduction: This steel system to system cost reduction of 20 to 70 percent effective. Increase the number of parking due to the elimination of intermediate columns, the number of parking spaces provided in the system increases. In some cases, increasing the number of parking eliminates a garage floor building ...
Read More »U-Boot Procedure
1. Close the form of flat underside of the slab At this stage, according to existing equipment, formatting underside of the slab. These molds can be made of wood, metal cabinet and so on. 2. Close the bottom slab reinforcement network Low voltage network implementation plan should be closed at least ...
Read More » گروه صنعتی ایستافرم تولیدکننده قالبهای یوبوت u-boot
گروه صنعتی ایستافرم تولیدکننده قالبهای یوبوت u-boot 
