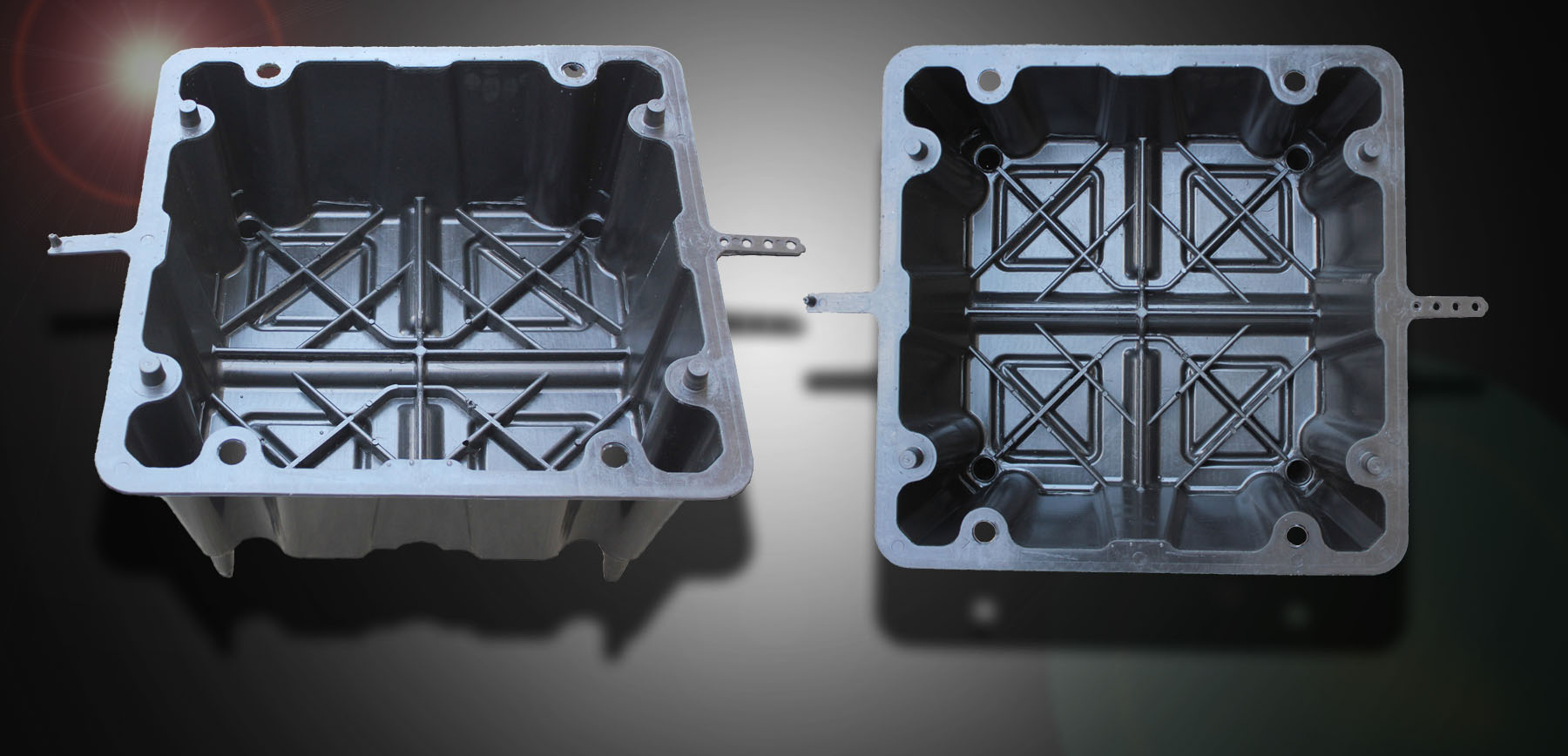Compare U-Boot roof with roof crossbars
U-Boot up and down the roof slab with two orthogonal spirits, soft with very high rigidity provides that in addition to the advantage in the earthquake, the roof is not possible to vibration.
The structures U-thick ceiling is very low. For example, only 35 cm thick roof in the span of 12 meters, but if you used the roof crossbars, beams poster paint with a minimum height of 70 cm can be obtained.
U-Boot finally implemented roof, flat roof and no need to provide false ceiling if the roof beams Piles due poster paint, need to run the false ceiling is required.
U-Boot Execution speed and ease of implementation ceilings and piles are similar and almost one-story structures can be implemented every 15 days.
Compare prestressed roof-top U-Boot
Prestressed Voided Slab U and ceilings, both have the ability to run long structure with openings. The main problem Prestressed ceilings in the background, the problems of rich and vibration.
U-Boot Like other concrete ceiling systems with simple Akyphay labor force that is possible. The tar roof with increasing distance between the upper and lower slabs can easily prone to vibration without increasing consumption and heavy concrete roof control.
Having pores ceiling, ceiling U-Boot against airborne sound transmission and also has good resistance to spread the fire.
Prestressed ceiling requires special enforcement teams operating equipment. The concrete used for the roof to be built at a grade of 400 kg and to achieve the required strength, the implementation of the roof off.
Prestressed structure for the implementation of the long openings, in order to control deflection and vibration, which increases the thickness of the roof is heavy roof. The poster beams in these structures and inscriptions often seen exalted units that need to run along the ceiling.
Compare U-Boot roof with a roof slab and beam
U-Boot voided slab and roof slab and beam, both with long-span structures and has the ability to execute. In the U-formatting, as formatting flat slab roof and ceiling beams are frequently deleted, if the ceiling beams and beam slab due to Steal poster paint, in addition to increasing the volume and cost of formatting, run by the problem face and quickly reduce and eventually under the roof should be covered with ceilings.
will be.
U-Boot central air holes in the ceiling due to airborne sound transmission and preventing the spread of fire, performance is very good.
Compare U-Boot ceilings with ceiling joists chromite
U-Boot unlike Kermit roof ceiling joists, concrete structural systems is appropriate. The speed and its implementation in accordance with the system and the speed of implementation is less than steel structures. But in terms of cost estimates, a huge difference up to 40% between the roof and ceiling U-Boot is Kermit.
U-Boot-shaped roof with the creation orthogonal Steal I can cover very long thin openings but Kermit ceiling for openings higher than 7. 5 m is not recommended.
Kermit the ceiling because of the use of joists and beams are also openings poster paint in the long run is mandatory ceilings.
U-Boot by providing a very high moment of inertia roof to roof, in addition to high rigidity against vibration, seismic resistance will be very good.
U-Boot air holes in the roof caused by airborne Sdabndy and the spread of fire to prevent it.
 گروه صنعتی ایستافرم تولیدکننده قالبهای یوبوت u-boot
گروه صنعتی ایستافرم تولیدکننده قالبهای یوبوت u-boot 

