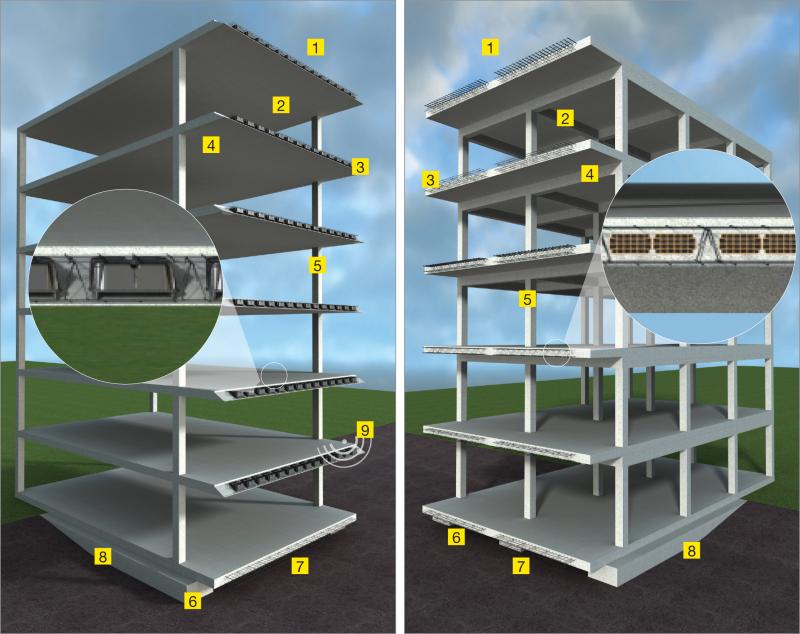What is U-Boot?
U-Boot technology, double-sided hollow signifiers system using recycled polypropylene parts with the aim of building roofs caved style design. U-Boot system is a two-way slab structural system of hollow (hollow) in that between the upper and lower steel mesh, plastic blocks or hollow polystyrene blocks in the middle of the roof will be replaced by concrete biological. U-Boot is made of two layers of reinforced concrete roof caved in at the top and bottom slab is placed between these two layers is widely product called U-Boot from polyethylene or polypropylene or polystyrene is. This product has a cubic geometry that according to the project requirements and design calculations, different dimensions. In the process of using hollow slabs U-after reinforcement layer, U-Boot are placed side by side on the underside of network reinforcement and shear reinforcement after placing the middle and upper layer reinforcement, concreting work is done. Finally I-shaped cross-section of the slab just come in and have a better performance. The format for double time, for longer spans are applicable.
Today, the concrete flat slabs with conventional reinforcement can be used in large openings. New changes made in the design codes and take advantage of new technology reduces the weight of the slab and administrative costs. Some of the progress made in the field of technology and reinforced concrete flat slab concrete reasons for the implementation of long-span is as follows:
– The use of high-strength steel reinforcement
– Use negative reinforcement in the slab to reduce the deformation of the upper side of the slab of multi-span
– The use of high-strength concrete slabs
– Using the new formatting systems indicates that in addition to the possibility of arbitrary geometry, reduced administrative costs as well.
A designer can according to the reinforced concrete ceiling systems, ceiling systems suitable and economic choices. Reinforced concrete ceiling system in addition to the economic plan should consider the following points:
– The ceiling should have sufficient strength to withstand the applied loads.
– To limit deformation under load permanent and non-permanent values should provide hard evidence is needed.
– By increasing the size of craters, hardness is more important. In this case it is possible to measure the resistance, hardness determination is the main dimensions.
As noted above with increasing difficulty slab can be covered more openings. The fact that the aid system is Formatting possible cause of difficulty is different slabs, some of which include:
– Flat slab
– Inscriptions flat slab (mushroom)
– Slabs with secondary beams
– Voided slab
In slabs caved in, using a grid of orthogonal beams under the main slab, reduces the amount of concrete, reinforcement and at the same time reducing the weight of the ceiling. However, in this system indicates the difficulty level increases. The increasing difficulty of creating T-shaped cross-section is in evidence. Voided slab (U-Boot) is also inspired by the slabs caved in and by changing the level of T to I and thus further increase the hard evidence has emerged.
increased hardness of the concrete slab.
After the concrete voided slab foundation level and will be as follows:
The thickness of the slab with respect to the openings and load varies. In the table below are preliminary specifications for various openings. The information in this table are approximate and the exact thickness required to obtain the structural calculations.
 گروه صنعتی ایستافرم تولیدکننده قالبهای یوبوت u-boot
گروه صنعتی ایستافرم تولیدکننده قالبهای یوبوت u-boot 

